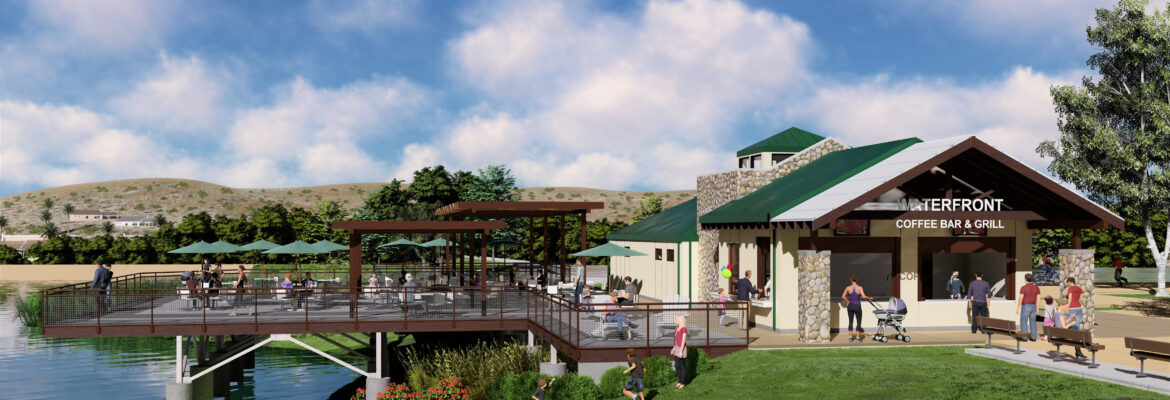Santee Lakes Recreation Preserve, a self-sufficient, 190-acre, 7-lake park and RV campground in Santee, California, can now offer visitors and staff additional amenities, upgrades and a new administration building, general store, kitchen and dining deck.
Platt/Whitelaw Architects, Inc., a San Diego-based, full-service architecture firm, worked with Santee Lakes Recreation Preserve and El Cajon-based construction and project manager CBSI six years ago to create the Preserve’s Dynamic Vision Plan, a 20-year guide for upgrades and improvements throughout the facility. The firm subsequently provided architectural services for the latest upgrades and additions.
The Dynamic Vision Plan includes an expansive fishing dock; lake shoreline re-contouring, creation of new picnic areas and parking between lakes 2-4; a new administration building, expanded general store, coffee bar, kitchen and dining deck; clubhouse and pool improvements; a Yurt village, and various campground upgrades.
The latest project, a $9 million upgrade to the Preserve’s business hub at Lake 5, is the most expensive project in Park history. This project encompasses three buildings: a 2,045-square-foot administration building, including four offices, a conference room, open workspace, public and staff restrooms, a break room and a locker room for park staff; the Event Center (formerly the Teen Center); and the General Store remodel, which includes a complete reconfiguring of the store and reservations center, the addition of an 850-square-foot kitchen, and construction of a 4,664-square-foot, steel-framed dining deck over the water of Lake 4, complete with a shade structure.
Site improvements throughout the project include landscape, new parking and fresh paint. Tin Fish Restaurant and Oyster Bar will occupy the kitchen space.
“This work represents the third major project of the Preserve’s vision plan and will be an iconic addition to this award-winning park,” said Naveen Waney, principal at Platt/Whitelaw Architects. “Working with a great leader like Director of Park and Recreation for Santee Lakes and City of Santee Councilmember Laura Koval has been inspiring.”
CBSI handed over keys and a certificate of occupancy for the project to Santee Lakes Recreation Preserve staff at the end of April. Construction began in July of 2019.
“The entire team worked closely together to make sure that most parts of the Preserve could remain open during construction,” said David Suter, president of CBSI. “We were able to rotate staff and amenities to different buildings throughout construction to make sure park operations remained functional and accessible.”
Other team members included general contractor Team C, MEP engineering firm Turpin & Rattan, civil engineering firm Nasland, structural engineering firm AARK Engineering, In-Site Landscape Architecture and Food Service Design Group.
Originally Built by the Padre Dam Municipal Water District, the 190-acre Santee Lakes attracts about 750,000 visitors annually.
About Platt/Whitelaw Architects, Inc.
Platt/Whitelaw Architects is a full-service architectural firm, dedicated to public and community-based projects. Founded in 1955, the firm has cemented its reputation for public building design, with a particular emphasis on schools, recreation centers, water facilities, emergency and other community services, spiritual and health projects and historic preservation. www.plattwhitelaw.com

